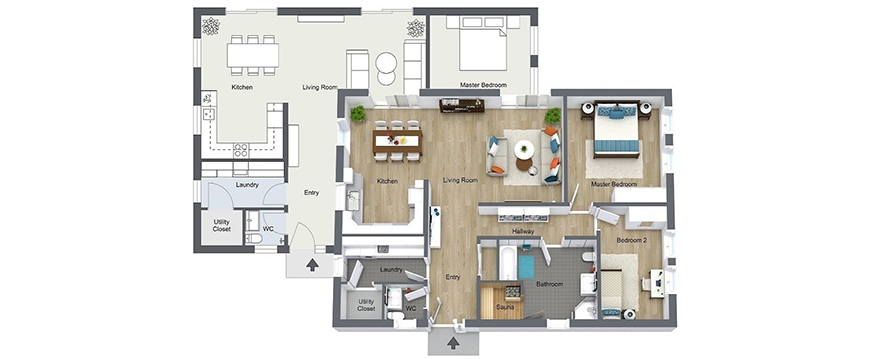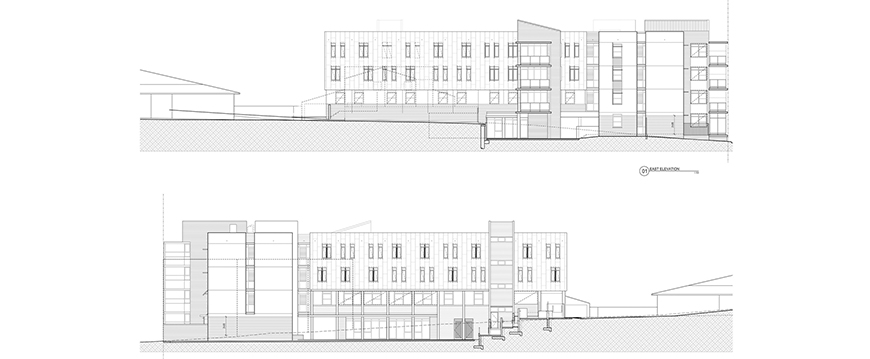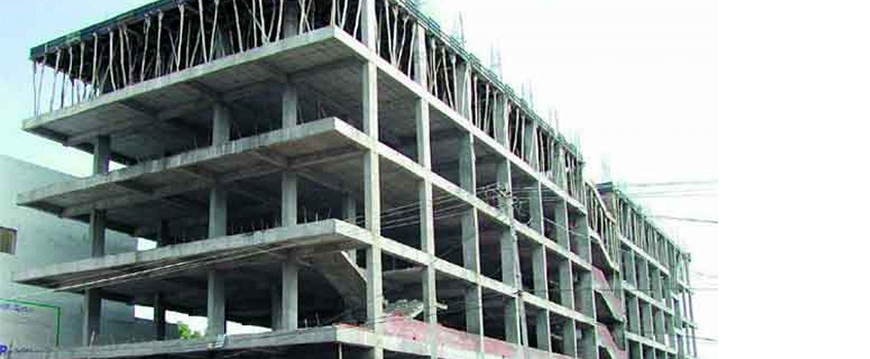Floor Plans
Architecture and building engineering, a floor plan is a drawing to scale, showing a view from above, of the relationships between rooms, spaces, traffic patterns, and other physical features at one level of a structure.
Dimensions are usually drawn between the walls to specify room sizes and wall lengths.
Floor plans may also include details of fixtures like sinks, water heaters, furnaces, etc. Floor plans may include notes for construction to specify finishes, construction methods, or symbols for electrical items.
It is also called a plan which is a measured plane typically projected at the floor height of 4 ft (1.2 m), as opposed to an elevation which is a measured plane projected from the side of a building, along its height, or a section or cross section where a building is cut along an axis to reveal the interior structure.
3D floor plans
3D floor plan can be defined as a virtual model of a building floor plan. It is often used to better convey architectural plans to individuals not familiar with floor plans. Despite the purpose of floor plans originally being to depict 3D layouts in a 2D manner, technological expansion has made rendering 3D models much more cost effective. 3D plans show a better depth of image and are often complimented by 3D furniture in the room. This allows a greater appreciation of scale than with traditional 2D floor plans.



